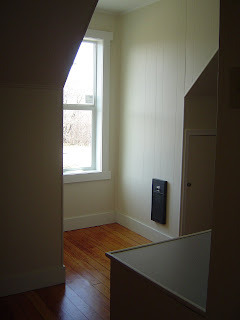This is what was hiding underneath all the carpet and stuff!
Looking from the West to the sunroom area
Heading to the North side
Sheds to the East
Going towards the garden shed and garden
Lovely new deck on the south side, where we always entered.
From the South East entry
Enter into kitchen, a little feeling like a retro 50's look
From the door looking into living room
Looking right
Right is master bedroom door, left is basement door.
Notice the antique grate on the wall...lots of hours spent cleaning it up!
I can't find any good pictures of the master bedroom for some reason...hummm
From living room looking into the "baby room"
Looking from the West sunroom into the house
Finally, after 6 years trying, got the varnish off the glass above the stairway door.
Landing above the stairs...see the reflections in the flooring! WOW!
Looking right, original doors and copper/brass hardware
Into the West room. New window, notice the little box on the right. We made it into a toy box of sorts because it is the stairwell underneath. Oh how many people loved it and thought it would be a good reading seat! Just add pillows and a book!
Some more of that room, it could fit bunk beds to the right.
The east room upstairs door
Part of the East room upstairs, hard to take pictures, there are fun corners everywhere!
Mainfloor bathroom joins the laundry and master bedroom
West sunroom, which was very handy for our sleeping arrangements!
That was a bit of a tour for you!
Very hard to leave this home, as it was in EVERY way a HOME for us. We are praying for it to continue to be a blessing to others.























No comments:
Post a Comment